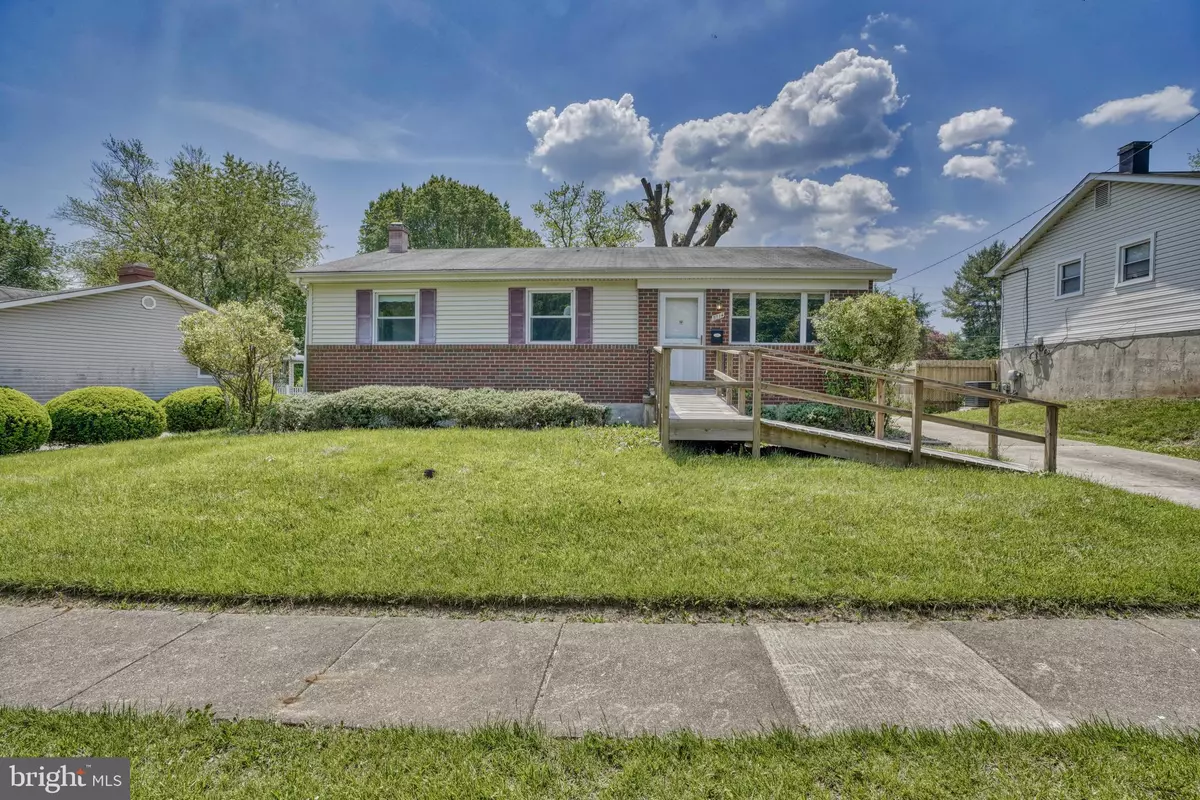$271,000
$250,000
8.4%For more information regarding the value of a property, please contact us for a free consultation.
3714 LAMOINE RD Randallstown, MD 21133
3 Beds
3 Baths
2,400 SqFt
Key Details
Sold Price $271,000
Property Type Single Family Home
Sub Type Detached
Listing Status Sold
Purchase Type For Sale
Square Footage 2,400 sqft
Price per Sqft $112
Subdivision Randallstown
MLS Listing ID MDBC529976
Sold Date 06/25/21
Style Ranch/Rambler
Bedrooms 3
Full Baths 2
Half Baths 1
HOA Y/N N
Abv Grd Liv Area 1,200
Originating Board BRIGHT
Year Built 1968
Annual Tax Amount $2,683
Tax Year 2021
Lot Size 7,370 Sqft
Acres 0.17
Lot Dimensions 1.00 x
Property Description
Extremely well maintained 3/2/1 Rancher on one of the quietest and well kept streets in Randallstown. This move in ready home is simply awaiting your cosmetic love, updates and attention, to make this family home your own. The main level living boasts a sizeable living/dining room combo with connecting kitchen, gas cook-top and wall oven. The kitchen also offers an opportunity for eat in table space if you choose. The Primary bedroom has its own Primary Bathroom and double closets. The two other main level bedrooms have original hardwood floors and keeps the kids nearby. The basement offers an additional huge recreational space that could be left as an oversized family or play room, or divided into additional bedroom/office space based on your needs. This along with another half bathroom and abundance of extra storage and utility space concludes the 2,400sf of total space on offer. Finally, enjoy the back yard for family cookouts or simply throwing the ball with plenty of private driveway or on street parking when youre entertaining. This home is within close proximity to public transportation, schools and local conveniences. ***Property being offered As/Is***
Location
State MD
County Baltimore
Zoning RESIDENTIAL
Rooms
Other Rooms Living Room, Dining Room, Primary Bedroom, Bedroom 2, Bedroom 3, Kitchen, Recreation Room, Storage Room, Utility Room, Bathroom 2, Primary Bathroom, Half Bath
Basement Connecting Stairway, Daylight, Partial, Heated, Improved, Interior Access, Partially Finished, Poured Concrete, Side Entrance, Space For Rooms, Sump Pump, Windows
Main Level Bedrooms 3
Interior
Interior Features Built-Ins, Carpet, Ceiling Fan(s), Combination Dining/Living, Dining Area, Entry Level Bedroom, Flat, Floor Plan - Traditional, Formal/Separate Dining Room, Kitchen - Eat-In, Kitchen - Table Space, Primary Bath(s), Bathroom - Stall Shower, Bathroom - Tub Shower, Window Treatments, Wood Floors
Hot Water Natural Gas
Heating Central, Forced Air, Programmable Thermostat
Cooling Ceiling Fan(s), Central A/C, Programmable Thermostat
Flooring Carpet, Ceramic Tile, Concrete, Hardwood, Vinyl
Equipment Cooktop, Dishwasher, Disposal, Dryer, Extra Refrigerator/Freezer, Oven - Wall, Refrigerator, Washer, Water Heater
Furnishings No
Fireplace N
Appliance Cooktop, Dishwasher, Disposal, Dryer, Extra Refrigerator/Freezer, Oven - Wall, Refrigerator, Washer, Water Heater
Heat Source Natural Gas
Laundry Basement, Dryer In Unit, Main Floor, Washer In Unit
Exterior
Garage Spaces 4.0
Fence Barbed Wire, Fully, Rear, Wood
Water Access N
View Garden/Lawn
Roof Type Asphalt,Shingle
Accessibility Level Entry - Main, Ramp - Main Level
Road Frontage Public, City/County
Total Parking Spaces 4
Garage N
Building
Lot Description Cleared, Front Yard, Level, Rear Yard, Road Frontage
Story 1
Sewer Public Sewer
Water Public
Architectural Style Ranch/Rambler
Level or Stories 1
Additional Building Above Grade, Below Grade
Structure Type Dry Wall,Paneled Walls
New Construction N
Schools
Elementary Schools Randallstown
Middle Schools Deer Park Middle Magnet School
High Schools Randallstown
School District Baltimore County Public Schools
Others
Senior Community No
Tax ID 04020219002160
Ownership Fee Simple
SqFt Source Assessor
Acceptable Financing Cash, Conventional, FHA, VA
Listing Terms Cash, Conventional, FHA, VA
Financing Cash,Conventional,FHA,VA
Special Listing Condition Standard
Read Less
Want to know what your home might be worth? Contact us for a FREE valuation!

Our team is ready to help you sell your home for the highest possible price ASAP

Bought with AHMAD FAWAD DORANI • Samson Properties

